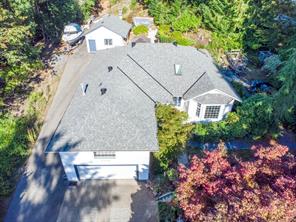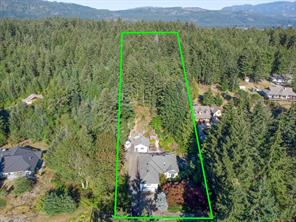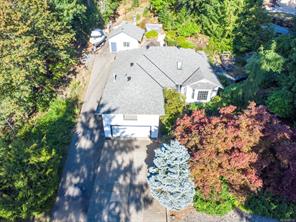5205 Darnley Rd
Port Alberni, Vancouver Island
British Columbia, Canada V9Y 8H9
Description
Nestled in a tranquil, park-like setting on 1.22 acres, this home welcomes you with wood floors and a sunken living room featuring a natural gas fireplace. The spacious dining room leads up to a sunny kitchen, complete with an island, brand new stove and dishwasher, an eating nook, and a family room with a 2nd natural gas fireplace. The family room opens to a private backyard with a wood deck & covered area. The primary bedroom includes a 3 piece bathroom, a walk-in closet, and direct access to ...
...the back deck. There are 3 additional bedrooms & spacious laundry room. Above the garage, a bonus room with a 3rd natural gas fireplace offers a perfect space for playing pool. Additional highlights include a pantry, a pond, raised garden beds, RV parking, and a detached shop with a 40-amp sub-panel, ideal for a studio, woodworking, or a potential carriage house for a family member. This home is conveniently located just minutes from town and schools.
Property Details
MLS ID :
Price :
Property Size :
Lot Size Acres :
980574
$879,900
2552.00
1.22
Bedrooms :
Bathrooms :
Garage :
Parking Total :
4
2
Yes
4
Property Type :
Days On Market :
MLS Area :
MLS Status :
Residential
157
Port Alberni
Active
Additional Details
Tax Annual :
Tax Year :
$3,697
2025
View :
Water :
Sewer :
Mountain(s)
Cooperative,Regional/Improvement District
Septic System
Location 5205 Darnley Rd Port Alberni V9Y 8H9
Property listed by: RE/MAX Mid-Island Realty
REALTOR Sonja Sutton,























































































